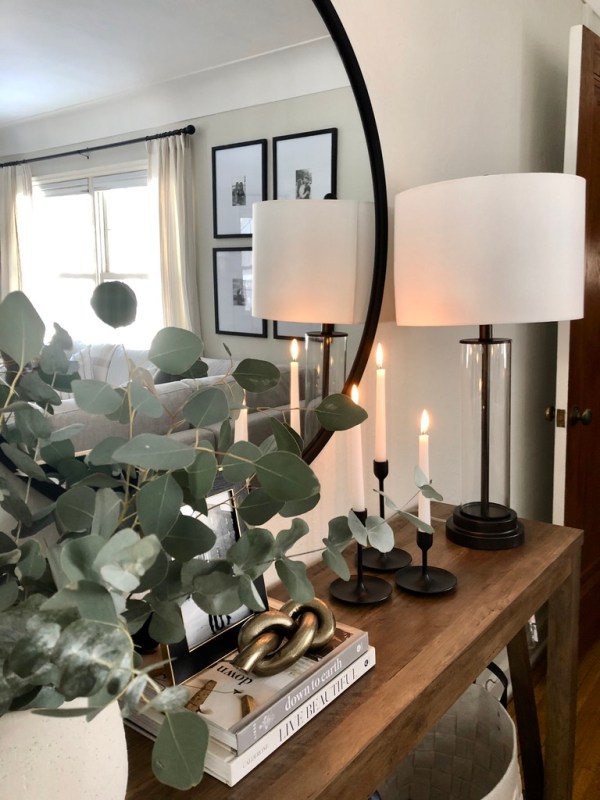The Bayard Bungalow project involved re-imagining the living room, dining room, and sitting room of an early 1900’s bungalow in St. Paul, MN. My clients, a young couple, had just moved in and wanted to start fresh with new furniture and decor in their first home together.
They wanted a space that they could enjoy together and with family and friends- one that felt inviting, comfortable, and inspiring. We wanted to bring attention to things like the original flooring, cove ceilings, and original woodwork, but add modern touches in the form of lighting and furnishings.
Before, the spaces felt dark and non-cohesive. It was pretty much a blank slate, begging for a transformation!

The Living Room & Entryway
This living room is their main hangout space, and they wanted to maximize comfort and seating capacity. A large L-shaped extra-deep sectional provides a comfy space to lounge, and two chairs on either side of the fireplace help to balance the room while adding additional seating. Creamy white draperies with tan stripes add some textural warmth. We lightened up the fireplace surround by repainting the tile a warm gray color, and made it a focal point with a large piece of artwork above.

We mounted the TV on the empty wall and added a media console underneath for additional storage. Since there are no overhead lights, we added plenty of additional lighting in the form of wall sconces, floor lamps, and table lamps. A mirror on the large empty wall helps to reflect some natural light as well.



Like most bungalow-style homes, there isn’t a foyer area in this home, so we created an entryway by adding a console table. Baskets underneath add storage, and a blanket ladder to the left adds function and helps to balance the wall visually as well.

I made the living room feel extra cozy and interesting by mixing a variety of textures. There’s a little bit of everything: leather, wool, wood, metal, ceramics, stone, cotton, linen, natural greenery, and more!

The Dining Room
They had recently purchased a new dining table and chairs, but the room overall felt dark and lacked interest. We kept the chairs and table, but replaced the rug, added a bar cabinet, a new chandelier, some artwork and styling, and painted the ceiling a dark blue. Framing the patio door with the same linen curtains as the sitting room helps to pull both rooms together and adds a nice symmetrical touch to the room.
The vintage rug helps to anchor the room, and the dark ceiling makes the room feel bigger and adds impact. The larger chandelier balances the space better as well.



The Sitting Room
My clients hadn’t wanted to purchase any furniture for the sitting room right after they moved in since they knew they’d be redecorating the whole floor, so they just had some patio furniture as a placeholder. They wanted their record player and records to be easily accessible, and also wanted a special spot to sit and play guitar.

This room has a small footprint, but has great natural light with big patio door leading to the deck and another window. We framed the patio door with linen draperies and added a roman shade to the window. Replacing that ceiling fan with a linen semi-flush was also a big improvement!


This was such a fun project to be a part of, and to know that my clients were thrilled with the results is the icing on the cake!

Out of respect for my clients, sources are not shared.














I love the chairs with leather throw pillows in the photo: View of the living room from the entryway, would you share a link for ordering these chairs? Thank you! Beautiful transformation!
Hi Carrie, thank you! Out of respect for my clients I don’t share sources, but you can probably find them (or similar) with a quick google search 😉 Thanks for your interest!
How do I find out what paint color that is on the walls?
I’m actually not sure- we did not paint the walls!