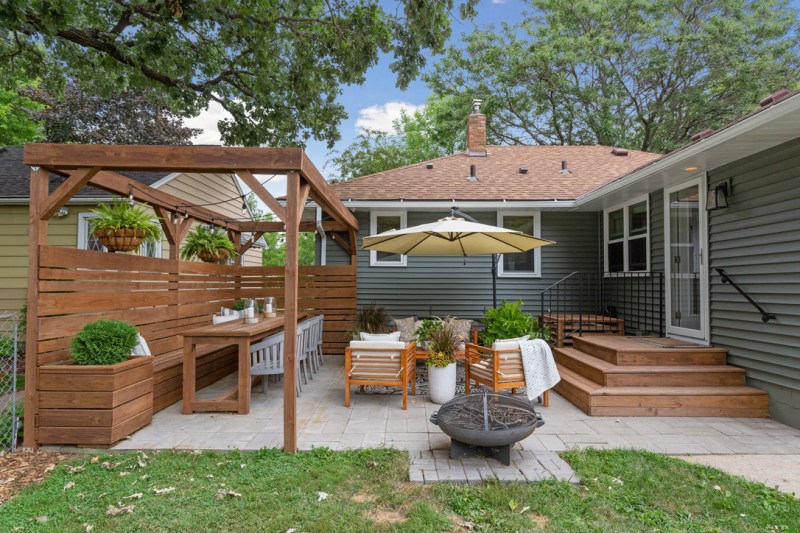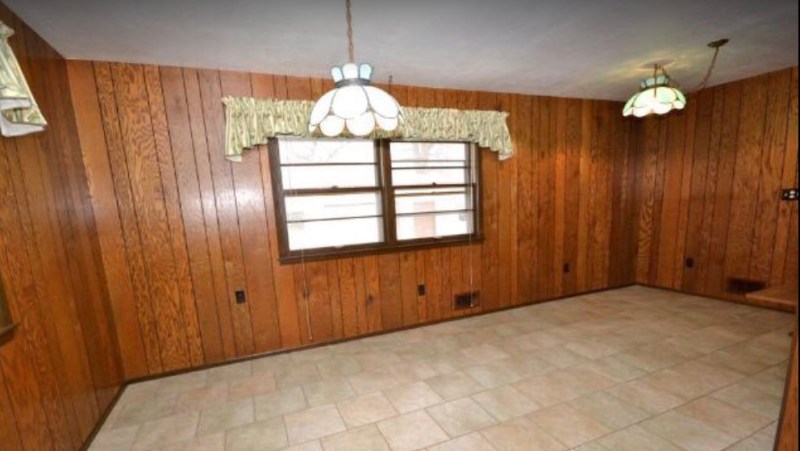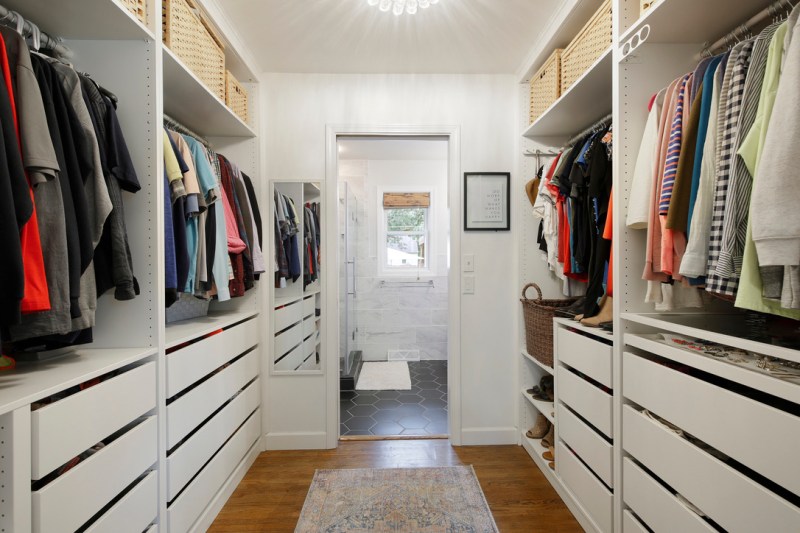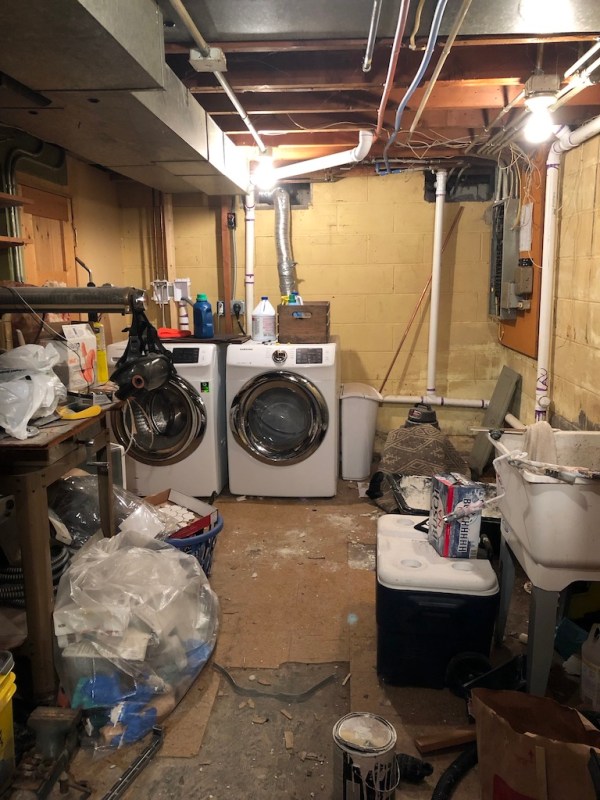We spent 4.5 years renovating our first home, room by room. Our goal was always to finish it and sell it right away, and we had a buyer for it before we even finished the renovation! Although we didn’t have to list it, I still wanted to get some professional photographs of our home so we’d always be able to look back on our first home. It truly taught us so much, and kickstarted our future in ways we hadn’t even dreamed of when we purchased it.
Most “after” photos were taken by Spacecrafting Photography.
The Exterior: Front
We replaced the siding, replaced the windows, painted the gutters, replaced the doors, added light fixtures, built a front patio, removed the side door, added egress windows, and re-landscaped. The only thing we hired out here was the window replacement, which was well worth it!



The Exterior: Back
In the backyard, we continued the new siding and windows, replaced the door, painted the gutters, painted the garage doors, re-landscaped, and added a huge back patio that has a pergola, privacy fence, sitting area, and firepit area. I miss that patio so much!



Living Room
The home is a 50’s ranch-style, so you immediately walk into the living room when you walk in the front door. It was boxy, dreary, and outdated when we bought it, but by replacing and accenting the window, refinishing the existing hardwood floors, and opening up the wall to the hallway and kitchen, we gave this space a whole new life.




Kitchen & Dining Room
The kitchen was dark and outdated when we moved in. We completely gutted it, added wood flooring that matched the existing hardwoods, new appliances, white cabinets, replaced the lighting, and got rid of the paneling. Removing the walls separating the kitchen, hallway, and living room made such an incredible difference as well! Read more about the transformation here.









Shop the kitchen & dining room here.
Mudroom
As mentioned, the mudroom didn’t exist when we bought this house- it was just a wide open dining room! We had more than enough room for a dining room table, and knew that adding a mudroom would make such a huge difference to the function of this back entrance.


Upstairs Guest Bedroom
Our guest bedroom upstairs got a little facelift by removing the wood paneling and carpet, refinishing the wood floors, new light fixtures, doors, and window. I also added a shiplap wall! It was kind of a “leftover furniture” type of room, so the styling wasn’t my favorite, but it worked!



Hallway Bathroom
This bathroom felt like a dark blue cave for the first two years we lived here! We completely gutted it and gave it a brand new bright, open, modern traditional look. We did this as part of the Spring 2018 One Room Challenge, so there are multiple blog posts about it, but here is the reveal.




Shop the hallway bathroom here.
Owner’s Suite
We removed a wall between two upstairs bedrooms to create an owner’s suite situation with a walk-in closet and 3/4 bathroom. Don’t worry- we added two more bedrooms in the basement! See the transformation here.





Basement
Last but not least, perhaps the biggest project: the basement! We started with a half-finished 1950’s dingy, dark basement and completely gutted it, essentially doubling the usable space in the house. We created two bedrooms, added a full bathroom, a living room with a builtin fireplace and dry bar, and laundry room.
Living Room





Bedrooms
I’m clumping both bedrooms together because we didn’t furnish them, so they’re not very exciting to see. Again, they were gutted, reframed, drywalled, lights added, egress windows added, and closets built.



Basement bathroom
This space was a little complicated. When we bought the house, there was a toilet, a sink, and a shower base. We completely gutted it, replaced the plumbing, reframed, and turned it into a bright and cozy full bathroom.


Laundry Room
Last but not least, the laundry room! If you remember, the laundry was in the kitchen when we bought the house, so we moved it to the basement. During the basement renovation, we reframed the laundry room so it could have extra space for storage and felt brighter and cleaner. We knew that a finished laundry room wouldn’t really make a difference to resale for this home, so we just freshened it up, leaving a blank slate for the new owners.


And there ya have it, friends! Again- it took us 4.5 years to finish our first home because we did almost all of the work ourselves. In case you missed it, we purchased another fixer upper and will be completely renovating that too, with the goal of hiring out a little more work so it doesn’t take us quite so long! Follow along on my Instagram or subscribe to my blog so you don’t miss anything. Thanks for being here!
Click here for paint colors throughout the home.
